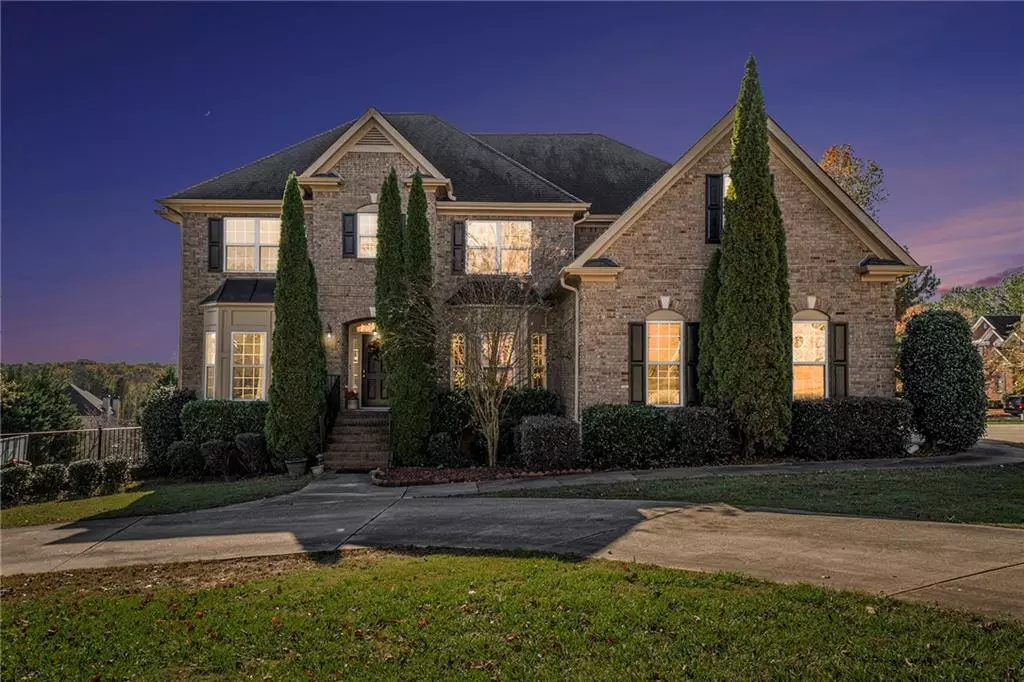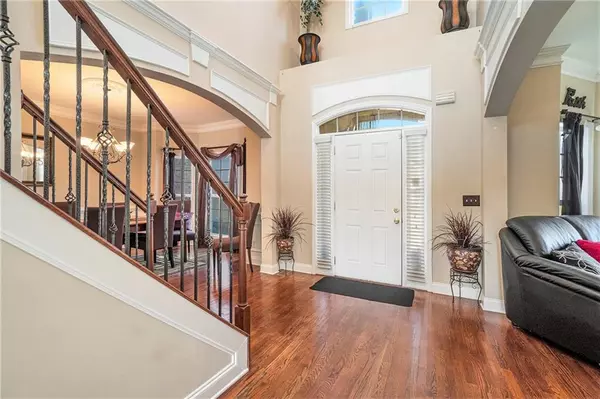
5 Beds
5 Baths
4,934 SqFt
5 Beds
5 Baths
4,934 SqFt
Key Details
Property Type Single Family Home
Sub Type Single Family Residence
Listing Status Active
Purchase Type For Sale
Square Footage 4,934 sqft
Price per Sqft $125
Subdivision Plantation At Dorsett Shoals
MLS Listing ID 7489500
Style Traditional
Bedrooms 5
Full Baths 5
Construction Status Resale
HOA Fees $350
HOA Y/N Yes
Originating Board First Multiple Listing Service
Year Built 2005
Annual Tax Amount $5,567
Tax Year 2023
Lot Size 0.487 Acres
Acres 0.4872
Property Description
As you step inside, you'll be immediately struck by the grand two-story foyer and living room, which create an open, airy atmosphere and set the tone for the rest of the home. The oversized kitchen is a chef's dream, featuring beautiful granite countertops, an abundance of cabinetry, and modern appliances—ideal for preparing meals and entertaining guests. The massive movie room, located in the spacious two-story basement, offers the perfect space for movie nights or hosting a private viewing party. For those who love to stay active, the private basketball court in the backyard provides endless hours of entertainment.
The home also features additional storage and living space in the two-story basement with attic space, providing unmatched storage or the potential for a home gym, office, or playroom. With a three-car garage and ample parking, there is no shortage of room for your vehicles, guests, or hobbies. Whether you're hosting a family gathering or enjoying a peaceful evening, the expansive outdoor deck is perfect for relaxing and entertaining in style.
One of the home’s unique architectural features is the catwalk, which adds a touch of elegance and charm while enhancing the open and flowing design. Every inch of this home is designed to offer both beauty and function, from the soaring ceilings to the spacious bedrooms and baths.
This home truly stands out as an entertainment haven, ideal for large gatherings and everyday comfort. Located in a prime, family-friendly area, you'll enjoy easy access to parks, top-rated schools, shopping, and dining. Plus, with the heart of Atlanta just a short drive away, you have the best of both worlds: a serene retreat with urban conveniences right at your doorstep.
Don’t miss your chance to own this exceptional property at 4851 Planters Walk—schedule your private tour today and see for yourself what makes this home truly special.
Location
State GA
County Douglas
Lake Name None
Rooms
Bedroom Description Sitting Room,Other
Other Rooms None
Basement Bath/Stubbed, Daylight
Main Level Bedrooms 1
Dining Room Seats 12+, Separate Dining Room
Interior
Interior Features Cathedral Ceiling(s), Entrance Foyer, High Ceilings 9 ft Main, High Speed Internet, Tray Ceiling(s), Walk-In Closet(s)
Heating Forced Air, Heat Pump, Zoned
Cooling Ceiling Fan(s), Central Air
Flooring Carpet, Hardwood
Fireplaces Number 1
Fireplaces Type Factory Built, Family Room
Window Features Double Pane Windows
Appliance Dishwasher, Disposal, Gas Range
Laundry Laundry Room, Upper Level
Exterior
Exterior Feature Rain Gutters, Other
Parking Features Driveway, Garage, Garage Door Opener
Garage Spaces 3.0
Fence None
Pool None
Community Features Homeowners Assoc, Lake, Playground, Pool, Sidewalks, Tennis Court(s)
Utilities Available Cable Available, Electricity Available, Underground Utilities, Water Available
Waterfront Description None
View Neighborhood
Roof Type Shingle
Street Surface Asphalt
Accessibility None
Handicap Access None
Porch Deck, Front Porch, Patio
Private Pool false
Building
Lot Description Back Yard, Corner Lot
Story Three Or More
Foundation Concrete Perimeter
Sewer Public Sewer
Water Public
Architectural Style Traditional
Level or Stories Three Or More
Structure Type Brick 3 Sides
New Construction No
Construction Status Resale
Schools
Elementary Schools Chapel Hill - Douglas
Middle Schools Chapel Hill - Douglas
High Schools Chapel Hill
Others
Senior Community no
Restrictions false
Tax ID 00430150089
Special Listing Condition None


Find out why customers are choosing LPT Realty to meet their real estate needs






